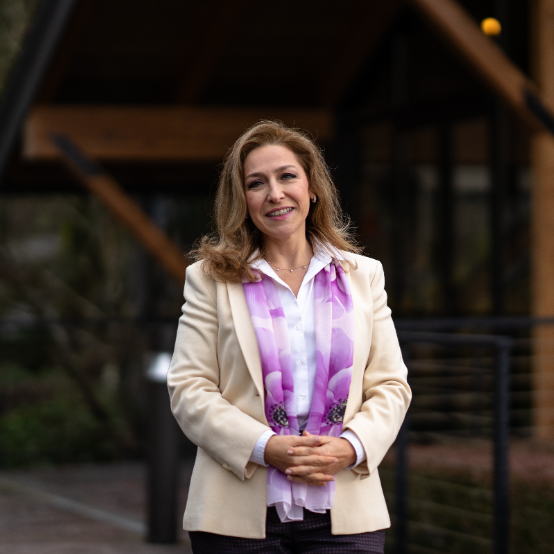Bought with Redfin
$547,000
$571,900
4.4%For more information regarding the value of a property, please contact us for a free consultation.
4111 SW 42ND ST Gresham, OR 97080
5 Beds
2.1 Baths
2,018 SqFt
Key Details
Sold Price $547,000
Property Type Single Family Home
Sub Type Single Family Residence
Listing Status Sold
Purchase Type For Sale
Square Footage 2,018 sqft
Price per Sqft $271
Subdivision Sunset Village
MLS Listing ID 24223523
Style Stories2, Craftsman
Bedrooms 5
Full Baths 2
HOA Fees $39/mo
Year Built 2024
Annual Tax Amount $1,732
Tax Year 2024
Lot Size 5,227 Sqft
Property Sub-Type Single Family Residence
Property Description
Find the space you are looking for in the Hood by LGI Homes. With five bedrooms and two and a half baths, this incredible new home offers luxury and style at an affordable price. A covered front entry welcomes guests into the spacious foyer with an adjacent drop-zone area to keep you organized. The open-concept family and dining rooms give you plenty of space to customize the area to fit your lifestyle, whether you need to include a large dining table to gather friends and family or a comfy sectional sofa that takes center stage in your downtime. The modern kitchen boasts gorgeous cabinets, polished granite counters and a full set of Whirlpool® appliances. Add barstools to the stunning island to create a cozy spot for morning coffee, quick meals or midnight snacks! Upstairs, enjoy a large game room and five spacious bedrooms, each with a large window and closet. The primary suite includes a stunning bathroom with granite counters and a walk-in closet. Visit Sunset Village today to tour this incredible new home built with all upgrades included and experience a simpler way to purchase a new home! We offer builder paid closing costs, interest rate buydowns and different down payment options.
Location
State OR
County Multnomah
Area _144
Interior
Heating E N E R G Y S T A R Qualified Equipment, Forced Air95 Plus
Exterior
Exterior Feature Fenced, Patio, Porch, Sprinkler, Yard
Parking Features Attached
Garage Spaces 2.0
Roof Type Composition
Building
Lot Description Level, Private, Public Road
Story 2
Foundation Stem Wall
Sewer Public Sewer
Water Public Water
Schools
Elementary Schools Pleasant Valley
Middle Schools Centennial
High Schools Centennial
Others
Acceptable Financing Cash, Conventional, FHA, VALoan
Listing Terms Cash, Conventional, FHA, VALoan
Read Less
Want to know what your home might be worth? Contact us for a FREE valuation!

Our team is ready to help you sell your home for the highest possible price ASAP






